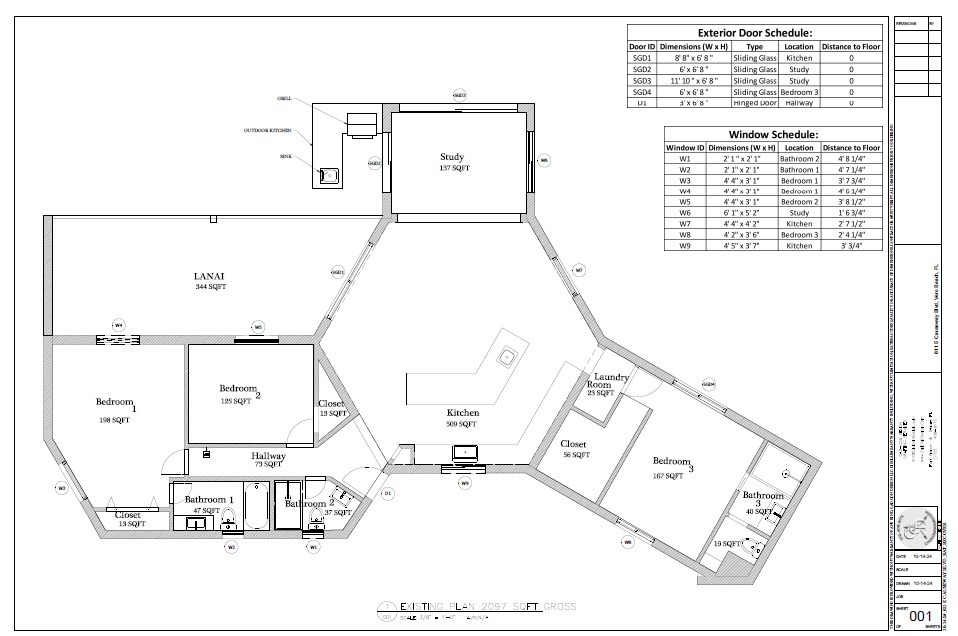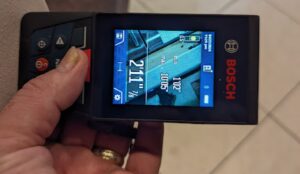Existing Floor Plans Made Easy! $1 Per Sqft Gross*

Need Existing Floor Plans for your project? At Cad-Con Design, we get it. Clear floor plans are essential, whether you’re renovating your dream home, listing a property, or optimizing your space. That’s why we offer a comprehensive Existing Floor Plan Measuring & Drawing service in Stuart, Port St. Lucie, Fort Pierce, Vero Beach, and beyond.
*$1 Per Sqft Gross Min 1,500 sqft*
We Ditch the Tape Measure and Embrace Tech to create Existing Floor Plans:
Our cutting-edge approach goes beyond traditional methods. Instead of relying solely on tape measures, we utilize cutting-edge technology to ensure top-notch precision and efficiency.

- Laser Precision: The Bosch 400 Laser Measuring Device captures exact measurements of your entire space, eliminating errors.
- Seamless Data Capture: Our team uses iPads for a smooth data capture process, minimizing turnaround times.
- Expert AutoCAD Drafting: We utilize AutoCAD, the industry standard, to generate professional and detailed floor plans compatible with various design and construction applications.
Benefits You Can Count On:
When you are looking for Existing Floor Plans choose Cad-Con Design for unmatched accuracy. Laser measurements combined with expert verification ensure a precise representation of your space. Plus, our streamlined process gets you your plans quickly, keeping your project on track. Clear communication is another benefit – professional floor plans facilitate easy communication with contractors, designers, or potential buyers. Ultimately, our expertise and technology guarantee reliable and accurate floor plans for any application, giving you peace of mind.
Ready to Get Started with Existing Floor Plans?
Don’t settle for outdated or inaccurate plans. Contact Cad-Con Design today for a free quote and discover how our Existing Floor Plan Measuring & Drawing services can benefit your project! We serve clients throughout the Treasure Coast region.
Get a Quote Today Call 772-408-8175!
check out our Facebook
Disclaimer:
While Cad-Con Design strives to provide the most accurate floor plan drawings possible through the use of advanced technology and experienced personnel, all dimensions and specifications should be verified in the field by the contractor prior to any material ordering or construction work. Due to the inherent limitations of the measuring process and the potential for on-site variations, Cad-Con Design cannot guarantee or warrant the absolute accuracy of the drawings.
